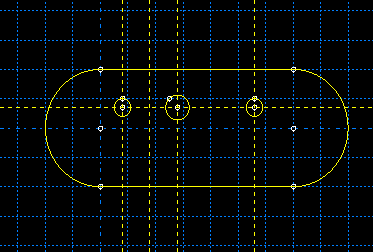Context:
Vertical construction lines are created parallel to the
Y-axis of the
Sketcher
grid. Rotating the
Sketcher
grid does not affect existing vertical construction lines, but new vertical
construction lines are aligned with the rotated grid. The following figure
illustrates how a horizontal construction line and a set of vertical
construction lines can be used to align circle centers. (Dashed lines indicate
construction geometry.)

You can also use a vertical construction line to define the axis of
rotation for revolved solids and surfaces.

 . For a diagram of the tools in the Sketcher toolbox, see
. For a diagram of the tools in the Sketcher toolbox, see
 in the prompt area.
in the prompt area.